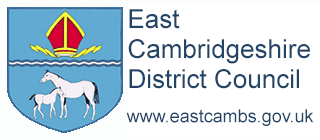The development proposals for the project include:
- A 100 to 125 seat chapel with views out to the landscape setting of the site.
- A small 6 to 12 seat side chapel for smaller ceremonies (including natural burials) with views out to the landscape setting of the site.
- A natural burial area, using the natural landscape of the site.
- A pet cemetery discretely located away from the crematorium and natural burial facility.
- A modular functions building to support the natural burial area.
- A covered drop off and entrance lobby with an adjacent Welcome/Waiting Area (with toilets); and a vestry and bearers’ room.
- An electric cremator powered largely by on site generated renewable energy.
- A covered cloistered area with adjacent flower garden as the main point of egress for attendees; a crematory, mortuary, ashes store/cremulator and an external storage compound; and staffing and administration facilities with rooms for families and funeral directors.
- 80+ parking spaces for crematorium visitors, with separate staff parking
- Landscaping to protect and then enhance the biodiversity of the site as an important natural resource in the District in accordance with the Council’s Climate Change Strategy.
- The Council is also working to establish the feasibility of use of the site for recreational activities that are compatible with the ecology that is present on the site. These include:
- Access to informal walkways with dogs on leads;
- Viewing platform/small water edge deck;
- Accessible seating to enjoy surroundings and views;
- Picnic area;
- A hide for bird watching;
- Fishing.
Development Costs
Based on the design concept work completed, this has confirmed a development cost of £6.54 million. The Council will fund this from capital receipts and borrowing. The borrowing will be paid off using operating profits from the crematorium.
Indicative Timescale
If planning approval is granted, the project is expected to take a year and a half before the site is open for use. This is to allow for final detailed design work, tendering of the construction works and the construction itself.
